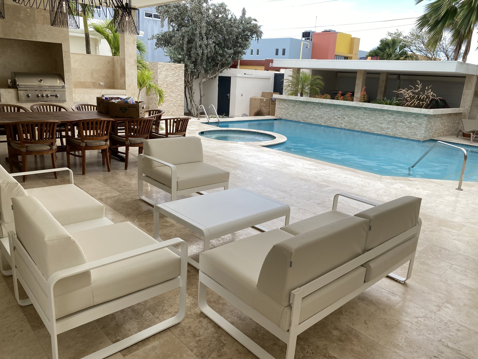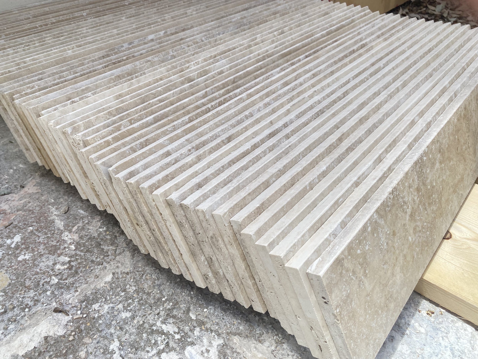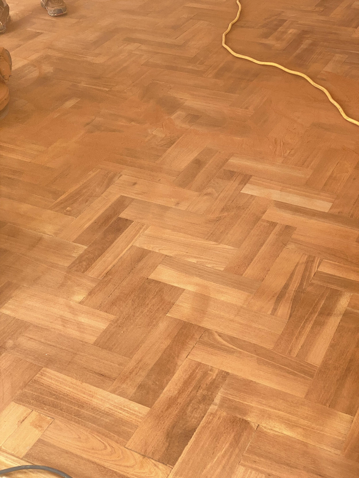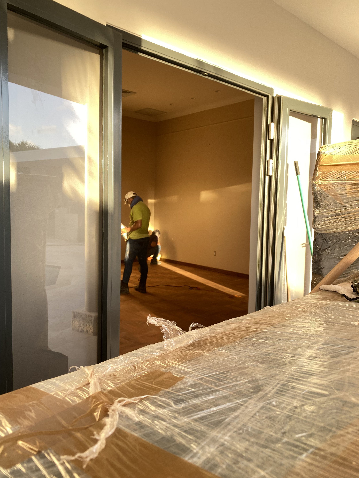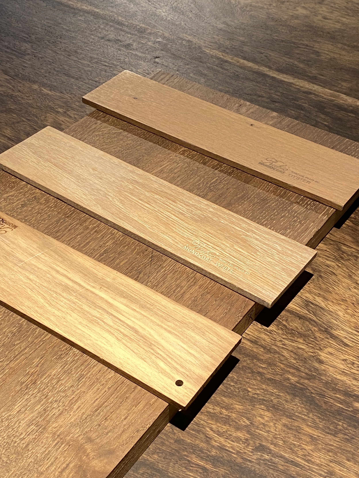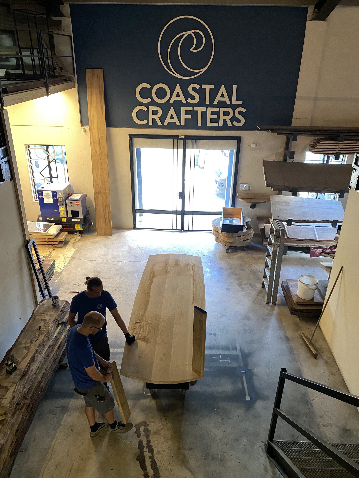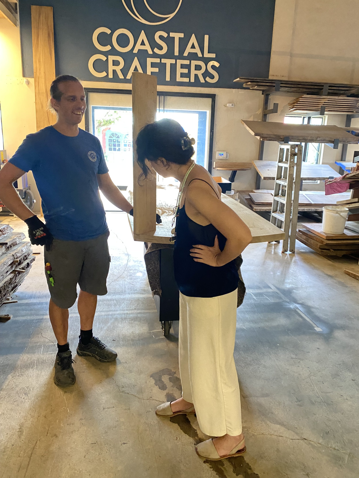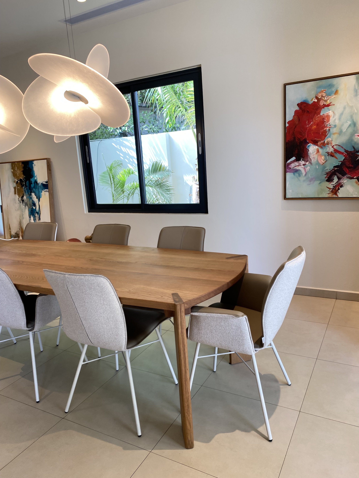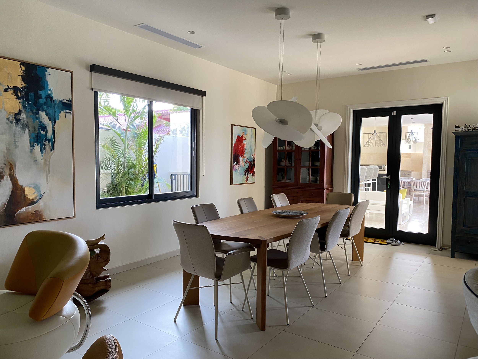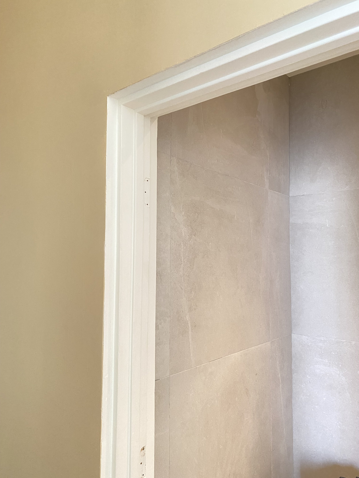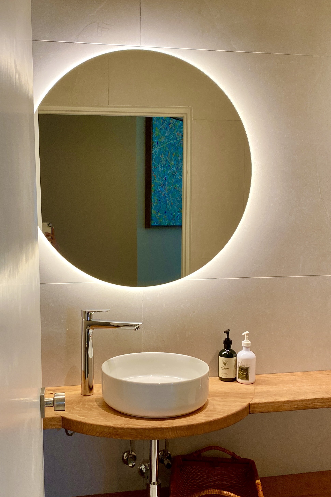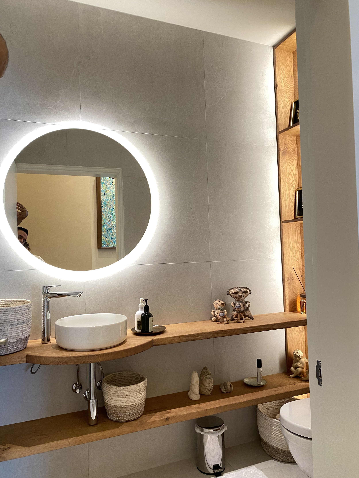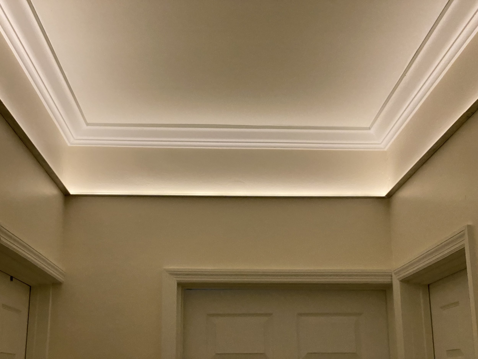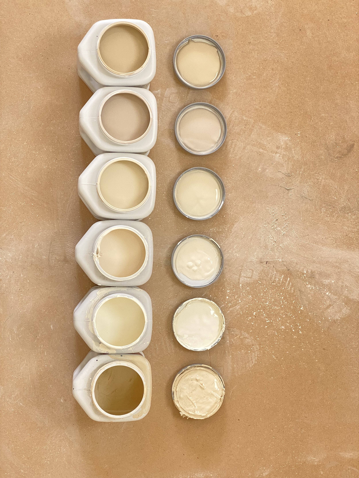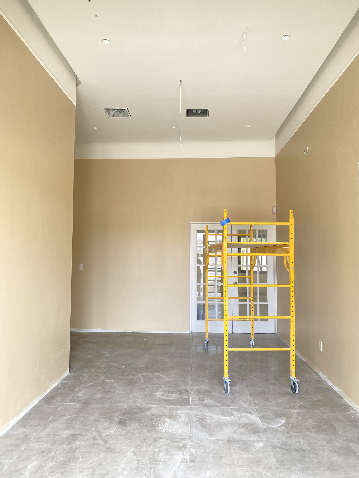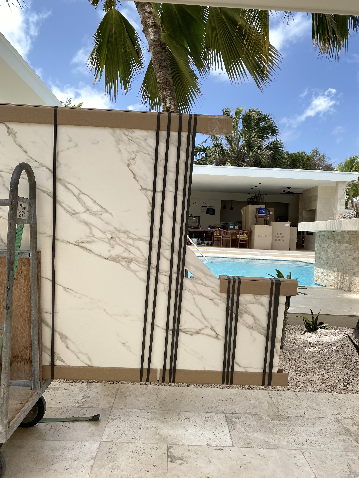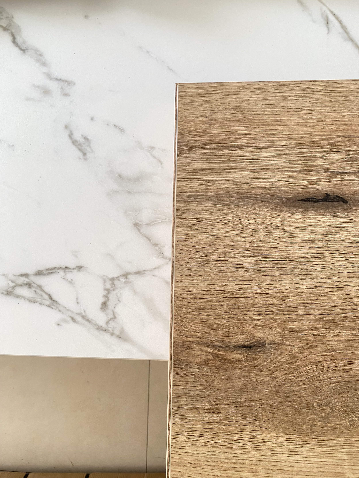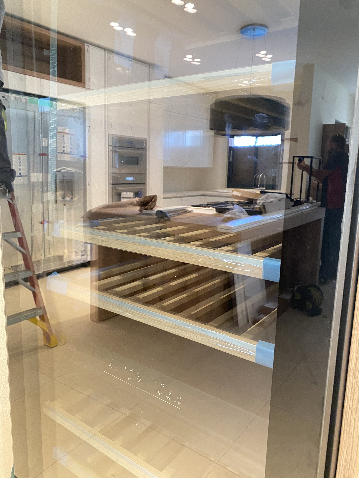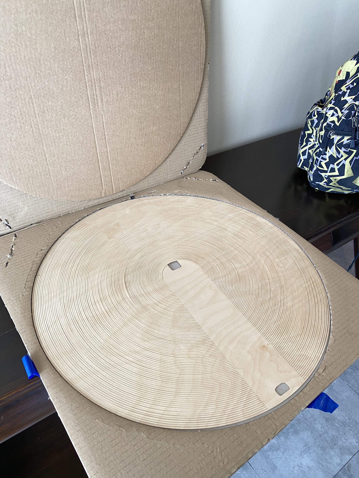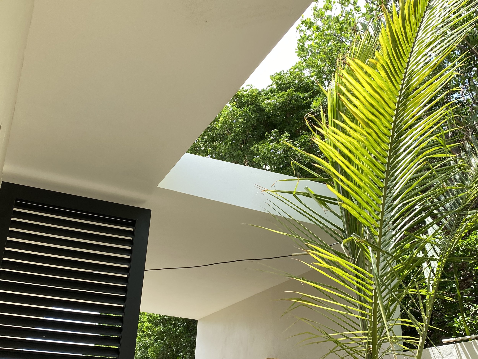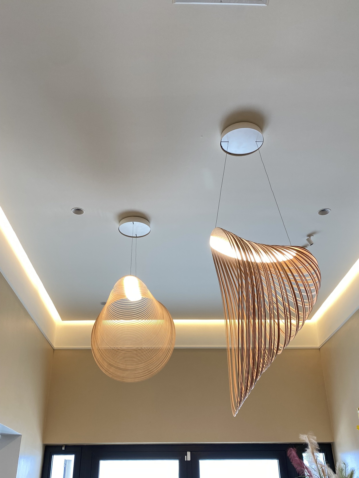GM12
CLIENT
Private
SIZE
260 sqm | 880 sqm
YEAR
2024
LOCATION
Oranjestad | ARUBA
Vías provided interior design, furniture, and lighting selection, sourcing pieces from Italy, Portugal, and The Netherlands, to create a cohesive and timeless aesthetic. A standout feature is the bespoke dining table, designed in collaboration with Coastal Crafters. Locally made, the table’s design harmonizes perfectly with the suspension lighting above it, creating a striking centerpiece.
As the renovation and site project coordinator, we oversaw every detail, ensuring seamless integration of all elements. We crafted architectural detailing for bespoke lighting in collaboration with Ecoled, with the entire home fully integrated into Casambi for modern, intuitive control. The air-conditioning plan was integrated with the lighting plan to create a seamless ceiling landscape.
Special attention was given to the powder room—celebrated as the house's most stunning space—with custom-designed furniture and lighting that elevate the room’s allure.
To complete the project, we designed the landscape to blend harmoniously with the home’s architecture and with carefully selected flowers that now attract hummingbirds, resulting in a refined and balanced environment both indoors and out.
